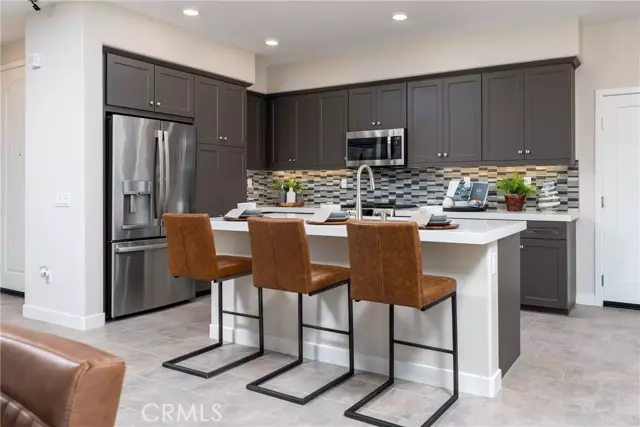
263 Siena Lake Forest (el Toro), CA 92630
4 Beds
4 Baths
2,401 SqFt
UPDATED:
11/19/2024 03:48 AM
Key Details
Property Type Single Family Home
Sub Type Detached
Listing Status Active
Purchase Type For Rent
Square Footage 2,401 sqft
MLS Listing ID CROC24178450
Bedrooms 4
Full Baths 3
HOA Y/N Yes
Originating Board Datashare California Regional
Year Built 2021
Lot Size 3,500 Sqft
Property Description
Location
State CA
County Orange
Interior
Heating Central
Cooling Central Air
Flooring Laminate, Tile, Carpet
Fireplaces Type None
Fireplace No
Window Features Double Pane Windows
Appliance Dishwasher, Disposal, Gas Range, Microwave, Refrigerator, Self Cleaning Oven, Dryer
Laundry Dryer, Laundry Closet, Washer, Other, In Unit, Upper Level
Exterior
Garage Spaces 2.0
Pool In Ground, Other
Amenities Available Clubhouse, Pool, Spa/Hot Tub, Barbecue
View None
Private Pool false
Building
Lot Description Corner Lot, Cul-De-Sac, Back Yard
Story 3
Water Public
Schools
School District Capistrano Unified







