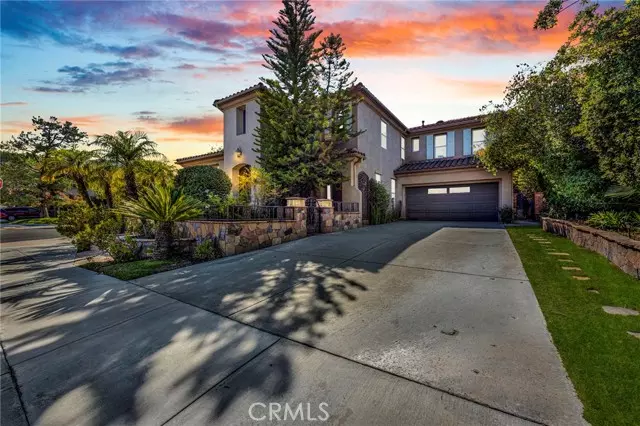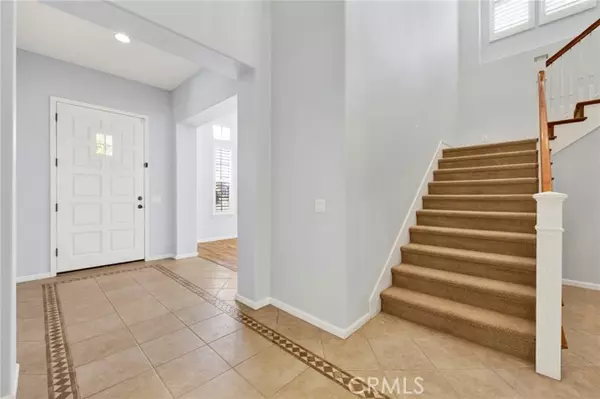
25820 Tennyson Lane Stevenson Ranch, CA 91381
5 Beds
5 Baths
3,773 SqFt
UPDATED:
11/15/2024 09:05 PM
Key Details
Property Type Single Family Home
Sub Type Detached
Listing Status Active
Purchase Type For Sale
Square Footage 3,773 sqft
Price per Sqft $384
MLS Listing ID CRIG24186411
Bedrooms 5
Full Baths 4
HOA Fees $35/mo
HOA Y/N Yes
Originating Board Datashare California Regional
Year Built 2001
Lot Size 9,813 Sqft
Property Description
Location
State CA
County Los Angeles
Interior
Heating Central
Cooling Ceiling Fan(s), Central Air, Whole House Fan
Flooring Tile, Vinyl, Carpet
Fireplaces Type Family Room
Fireplace Yes
Window Features Double Pane Windows,Screens
Appliance Dishwasher, Double Oven, Gas Range, Microwave, Oven, Range
Laundry Laundry Room, Other, Inside
Exterior
Garage Spaces 3.0
Pool None
Amenities Available Gated, Other, Trail(s)
View Mountain(s), Trees/Woods
Private Pool false
Building
Lot Description Corner Lot, Other, Street Light(s), Landscape Misc, Storm Drain
Story 2
Water Public
Schools
School District William S. Hart Union High
Others
HOA Fee Include Security/Gate Fee







