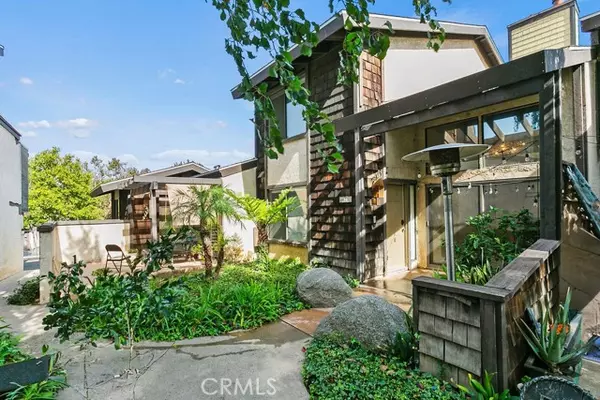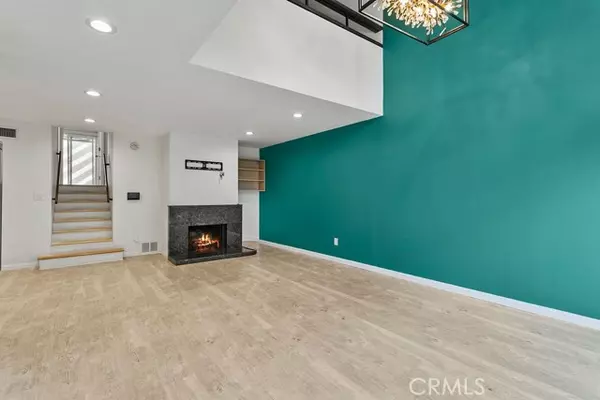
3673 Country Club Drive #C Long Beach, CA 90807
3 Beds
2 Baths
1,594 SqFt
UPDATED:
11/24/2024 01:39 AM
Key Details
Property Type Condo
Sub Type Condominium
Listing Status Active
Purchase Type For Sale
Square Footage 1,594 sqft
Price per Sqft $432
MLS Listing ID CROC24230569
Bedrooms 3
Full Baths 1
HOA Fees $771/mo
HOA Y/N Yes
Originating Board Datashare California Regional
Year Built 1975
Lot Size 4.478 Acres
Property Description
Location
State CA
County Los Angeles
Interior
Heating Natural Gas, Central, Fireplace(s)
Cooling Central Air
Flooring Tile, Vinyl
Fireplaces Type Gas, Living Room, Other
Fireplace Yes
Window Features Screens
Appliance Dishwasher, Disposal, Gas Range, Microwave, Refrigerator
Laundry Gas Dryer Hookup, In Garage, Other
Exterior
Garage Spaces 2.0
Pool In Ground, Spa
Amenities Available Pool, Gated, Spa/Hot Tub, Tennis Court(s), Other
View None
Private Pool false
Building
Water Public
Schools
School District Long Beach Unified
Others
HOA Fee Include Management Fee,Trash,Maintenance Grounds







