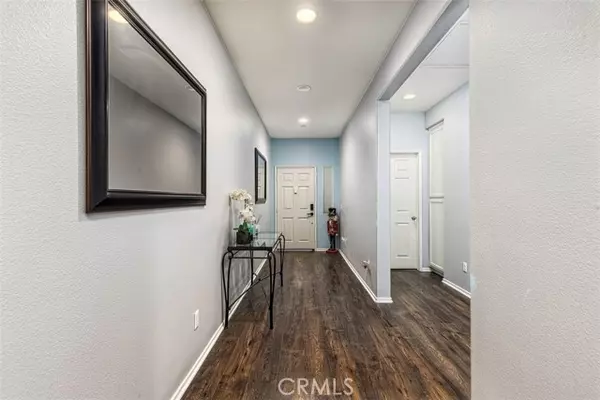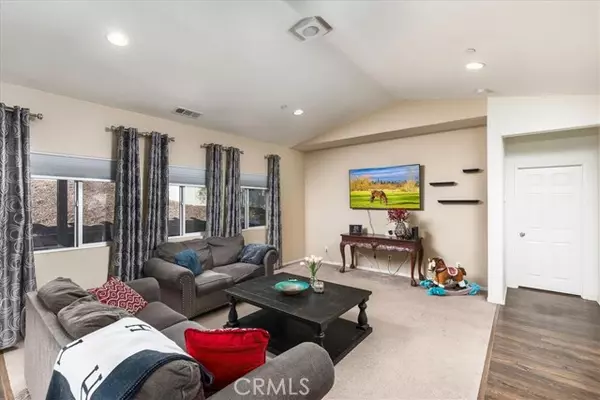34799 Oakwood Lane Murrieta, CA 92563
5 Beds
3 Baths
2,775 SqFt
UPDATED:
02/07/2025 09:59 PM
Key Details
Property Type Single Family Home
Sub Type Detached
Listing Status Active Under Contract
Purchase Type For Sale
Square Footage 2,775 sqft
Price per Sqft $262
MLS Listing ID CRSW24227704
Bedrooms 5
Full Baths 3
HOA Y/N No
Originating Board Datashare California Regional
Year Built 2015
Lot Size 6,534 Sqft
Property Sub-Type Detached
Property Description
Location
State CA
County Riverside
Interior
Heating Solar, Central
Cooling Ceiling Fan(s), Central Air
Flooring Tile, Carpet
Fireplaces Type None
Fireplace No
Appliance Dishwasher, Gas Range, Microwave, Trash Compactor, Tankless Water Heater
Laundry Gas Dryer Hookup, Laundry Room
Exterior
Garage Spaces 2.0
Pool None
View None
Handicap Access Other
Private Pool false
Building
Lot Description Cul-De-Sac
Story 2
Water Public
Architectural Style Contemporary
Schools
School District Menifee Union






