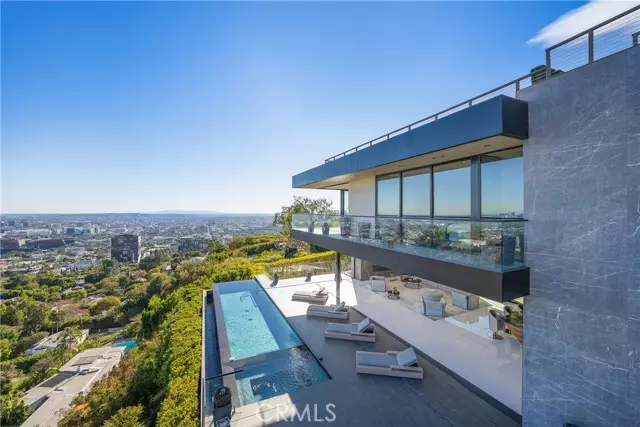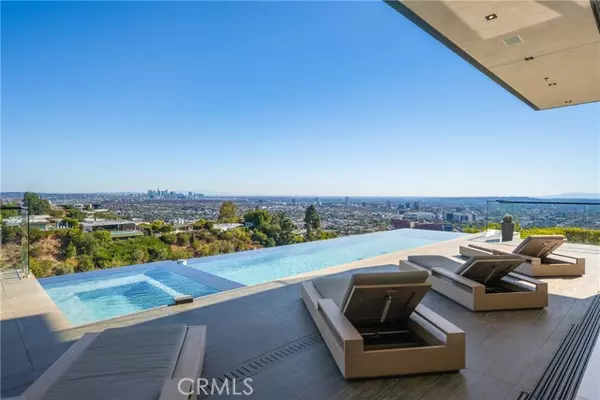REQUEST A TOUR If you would like to see this home without being there in person, select the "Virtual Tour" option and your agent will contact you to discuss available opportunities.
In-PersonVirtual Tour

Listed by Sen Wang • Rega Realty Services
$ 39,990,000
Est. payment /mo
New
9199 Thrasher Avenue Los Angeles, CA 90069
5 Beds
9 Baths
11,127 SqFt
UPDATED:
11/22/2024 08:31 AM
Key Details
Property Type Single Family Home
Sub Type Detached
Listing Status Active
Purchase Type For Sale
Square Footage 11,127 sqft
Price per Sqft $3,593
MLS Listing ID CRAR24234986
Bedrooms 5
Full Baths 6
HOA Y/N No
Originating Board Datashare California Regional
Year Built 2016
Lot Size 0.428 Acres
Property Description
9199 Thrasher Avenue offers an unrivaled vantage point with breathtaking panoramic views of the entire Los Angeles skyline, including the dazzling lights of Downtown LA and the distant beauty of Catalina Island. By night, the home transforms into a private observatory, showcasing the city’s iconic nightscape. The heart of the home is its seamless integration of indoor and outdoor living spaces. The open-concept living room flows effortlessly into the expansive outdoor area, where a sleek infinity-edge pool and spa extend toward the horizon. Glass doors disappear into the walls, blurring the boundaries between the interior and the terrace, creating a truly open-air experience. From the first-floor living spaces, every corner is designed to capture the spectacular city views, offering a feeling of floating above Los Angeles. Inside, the spacious living room is crowned by a breathtaking, custom-crafted 34-foot Murano crystal chandelier adorned with 24K gold leaf and hand-blown glass accents, a true centerpiece of elegance. The dramatic double-height foyer introduces the home’s grandeur, leading to the lower level—an entertainer’s dream. This space features a state-of-the-art fitness room, a stunning glass-enclosed wine cellar spanning an entire wall, a fully equipped enterta
Location
State CA
County Los Angeles
Interior
Heating Central
Cooling Central Air
Fireplaces Type Family Room
Fireplace Yes
Laundry Dryer, Laundry Room, Washer
Exterior
Garage Spaces 4.0
View City Lights, Mountain(s), Other
Handicap Access Other
Private Pool true
Building
Lot Description Street Light(s)
Story 3
Schools
School District Beverly Hills Unified

© 2024 BEAR, CCAR, bridgeMLS. This information is deemed reliable but not verified or guaranteed. This information is being provided by the Bay East MLS or Contra Costa MLS or bridgeMLS. The listings presented here may or may not be listed by the Broker/Agent operating this website.






