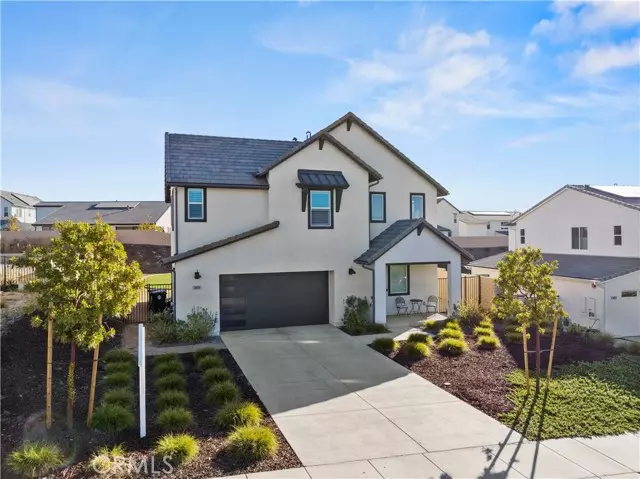
30024 Chestnut Lane Castaic, CA 91384
3 Beds
3 Baths
2,245 SqFt
UPDATED:
11/20/2024 10:21 PM
Key Details
Property Type Single Family Home
Sub Type Detached
Listing Status Active
Purchase Type For Sale
Square Footage 2,245 sqft
Price per Sqft $436
MLS Listing ID CRSR24235633
Bedrooms 3
Full Baths 2
HOA Fees $364/mo
HOA Y/N Yes
Originating Board Datashare California Regional
Year Built 2022
Lot Size 0.272 Acres
Property Description
Location
State CA
County Los Angeles
Interior
Heating Solar, Central
Cooling Central Air
Flooring Tile, Carpet
Fireplaces Type Family Room
Fireplace Yes
Window Features Double Pane Windows,Screens
Appliance Dishwasher, Disposal, Gas Range, Microwave, Tankless Water Heater
Laundry Gas Dryer Hookup, Laundry Room, Other, Upper Level
Exterior
Garage Spaces 2.0
Pool Spa
Amenities Available Clubhouse, Playground, Pool, Gated, Spa/Hot Tub, Other, BBQ Area, Picnic Area
View Other
Private Pool false
Building
Lot Description Cul-De-Sac, Other, Street Light(s), Landscape Misc, Storm Drain
Story 2
Foundation Slab
Water Public
Schools
School District William S. Hart Union High
Others
HOA Fee Include Management Fee







