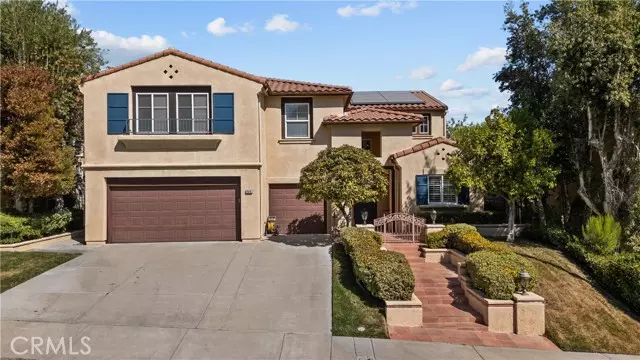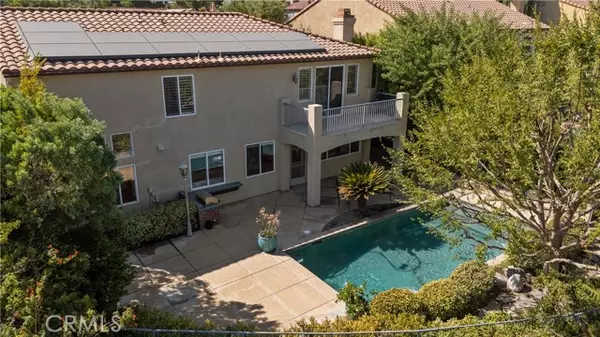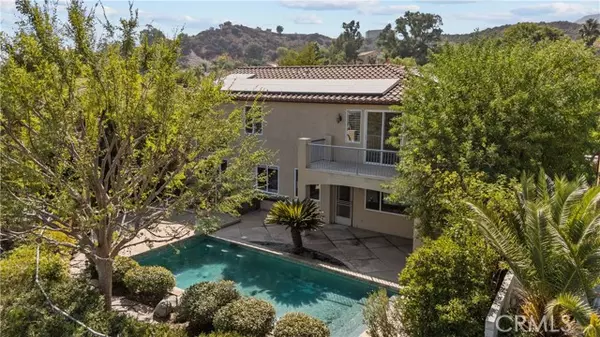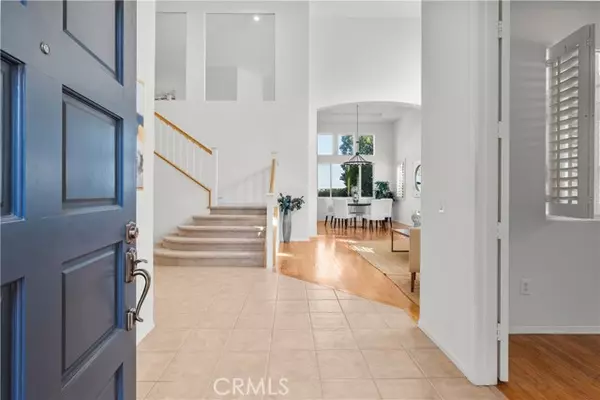
25019 Smokewood Way Stevenson Ranch, CA 91381
5 Beds
3 Baths
3,444 SqFt
OPEN HOUSE
Sat Nov 23, 2:00pm - 4:00pm
Sun Nov 24, 11:00am - 1:00pm
UPDATED:
11/22/2024 01:27 AM
Key Details
Property Type Single Family Home
Sub Type Detached
Listing Status Active
Purchase Type For Sale
Square Footage 3,444 sqft
Price per Sqft $406
MLS Listing ID CRGD24237802
Bedrooms 5
Full Baths 3
HOA Fees $170/mo
HOA Y/N No
Originating Board Datashare California Regional
Year Built 1998
Lot Size 7,491 Sqft
Property Description
Location
State CA
County Los Angeles
Interior
Heating Central
Cooling Ceiling Fan(s), Central Air
Flooring Tile, Wood
Fireplaces Type Decorative, Living Room
Fireplace Yes
Appliance Dishwasher, Double Oven, Disposal
Laundry Gas Dryer Hookup, Laundry Room, Other, Inside
Exterior
Garage Spaces 3.0
Pool Gunite, In Ground
Amenities Available Gated
View City Lights
Private Pool true
Building
Story 2
Water Public
Schools
School District William S. Hart Union High







