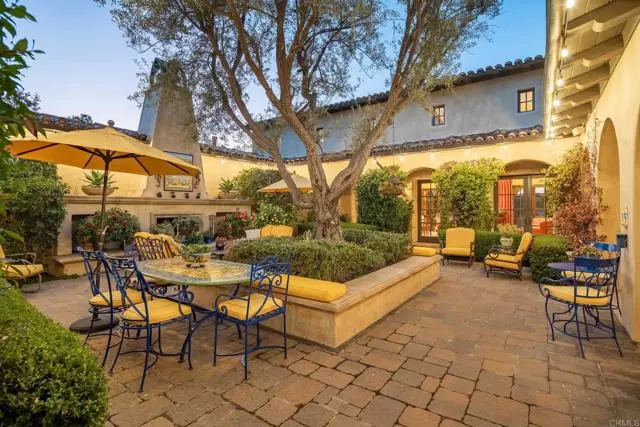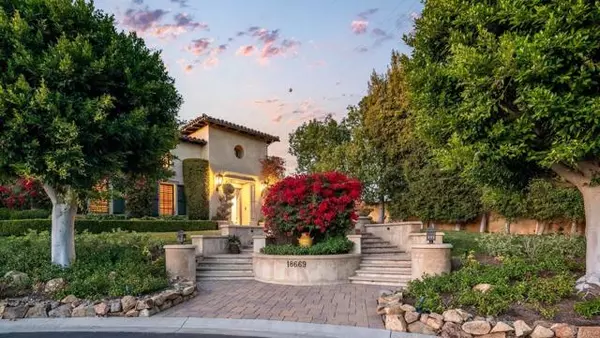REQUEST A TOUR If you would like to see this home without being there in person, select the "Virtual Tour" option and your agent will contact you to discuss available opportunities.
In-PersonVirtual Tour
Listed by K. Ann Brizolis • Pacific Sotheby's Int'l Realty
$ 5,080,000
Est. payment /mo
Active
18669 Via Catania Rancho Santa Fe, CA 92091
4 Beds
5 Baths
4,983 SqFt
UPDATED:
12/03/2024 08:23 AM
Key Details
Property Type Single Family Home
Sub Type Detached
Listing Status Active
Purchase Type For Sale
Square Footage 4,983 sqft
Price per Sqft $1,019
MLS Listing ID CRNDP2410340
Bedrooms 4
Full Baths 5
HOA Fees $650/mo
HOA Y/N Yes
Originating Board Datashare California Regional
Year Built 2005
Lot Size 1.600 Acres
Property Description
Award Winning Courtyard Design Meets Elevated Living Discover the pinnacle of refined living in this coveted Cortile Collection Home, nestled within The Bridges—Rancho Santa Fe’s premier golf and tennis community. Ideally situated at the end of a tranquil cul-de-sac, this single-level masterpiece offers year-round sunset views, transforming every evening into a celebration of nature’s beauty. This home effortlessly blends sophistication with comfort. A private courtyard sanctuary, complete with a cozy fireplace, media amenities, and generous seating and dining areas, provides an ideal space for entertaining or enjoying serene evenings under the stars. The open-concept great room seamlessly integrates the kitchen, living, and dining areas, featuring timeless stone accents and exposed solid wood beams that embody the rustic elegance for which The Bridges is renowned. Additional flexible spaces include a formal dining room, a dedicated office, a media/den room, and three thoughtfully designed en-suite bedrooms. A separate, attached casita offers additional privacy for guests or extended family. The outdoor spaces are equally impressive, with a saltwater pool and spa surrounded by lush, mature landscaping, creating a private, serene oasis. An attached four-car garage offers bot
Location
State CA
County San Diego
Interior
Heating Solar
Cooling Central Air
Fireplaces Type Living Room
Fireplace Yes
Laundry Dryer, Washer
Exterior
Garage Spaces 4.0
Pool In Ground, See Remarks
Amenities Available Picnic Area
View Golf Course
Private Pool true
Building
Story 1
Schools
School District San Dieguito Union High

© 2025 BEAR, CCAR, bridgeMLS. This information is deemed reliable but not verified or guaranteed. This information is being provided by the Bay East MLS or Contra Costa MLS or bridgeMLS. The listings presented here may or may not be listed by the Broker/Agent operating this website.





