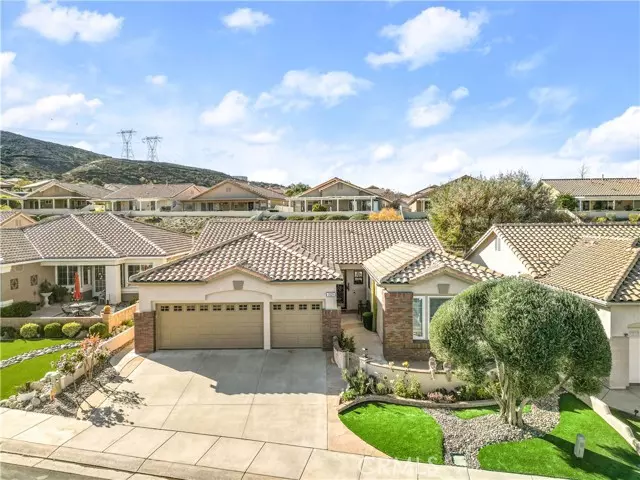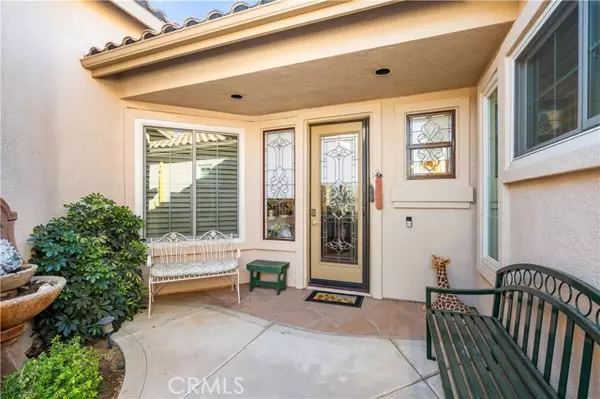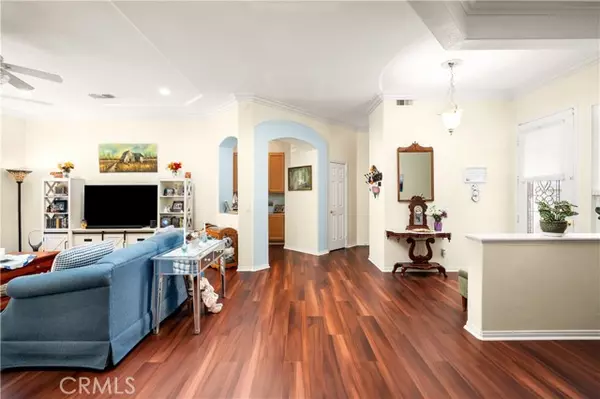2028 Melbourne Circle Banning, CA 92220
2 Beds
3 Baths
2,219 SqFt
OPEN HOUSE
Sat Jan 18, 1:00pm - 3:00pm
UPDATED:
01/04/2025 05:34 PM
Key Details
Property Type Single Family Home
Sub Type Detached
Listing Status Active
Purchase Type For Sale
Square Footage 2,219 sqft
Price per Sqft $261
MLS Listing ID CRIG24247253
Bedrooms 2
Full Baths 2
HOA Fees $380/mo
HOA Y/N Yes
Originating Board Datashare California Regional
Year Built 2001
Lot Size 8,712 Sqft
Property Description
Location
State CA
County Riverside
Interior
Heating Other, Central
Cooling Ceiling Fan(s), Central Air, Other, ENERGY STAR Qualified Equipment
Flooring Tile, Vinyl, Carpet
Fireplaces Type Family Room, Gas
Fireplace Yes
Window Features Double Pane Windows
Appliance Dishwasher, Double Oven, Disposal, Gas Range, Microwave, Refrigerator, ENERGY STAR Qualified Appliances
Laundry Dryer, Laundry Room, Washer, Inside
Exterior
Garage Spaces 3.0
Pool Spa
Amenities Available Clubhouse, Golf Course, Fitness Center, Pool, Gated, Spa/Hot Tub, Tennis Court(s), Other, Barbecue, Cable TV, Pet Restrictions, Recreation Facilities, RV Parking
View City Lights, Hills, Mountain(s), Panoramic, Other
Handicap Access Other
Private Pool false
Building
Lot Description Cul-De-Sac, Landscape Misc
Story 1
Foundation Slab
Water Public
Schools
School District Banning Unified
Others
HOA Fee Include Cable TV






