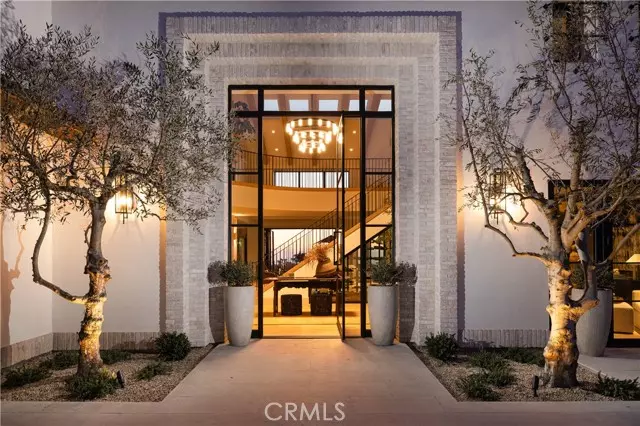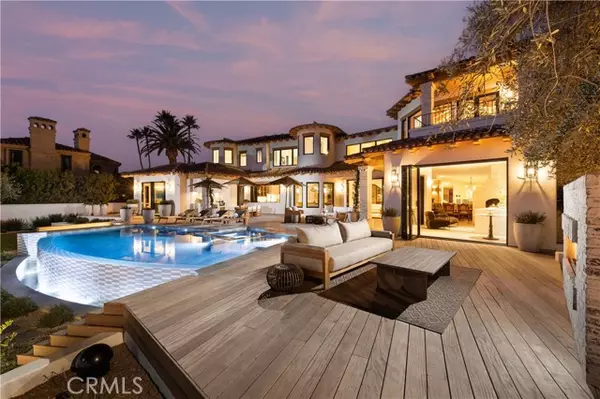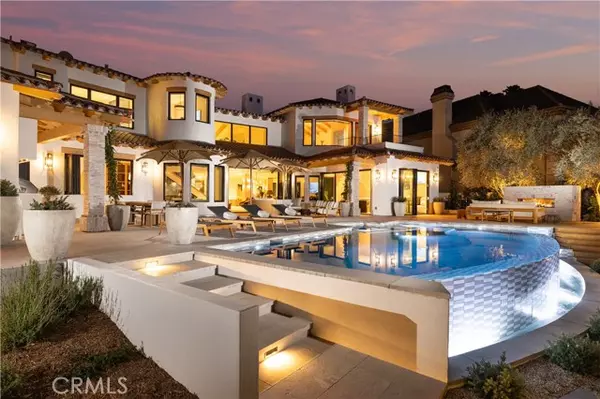7 Searidge Laguna Niguel, CA 92677
6 Beds
8 Baths
8,151 SqFt
UPDATED:
01/15/2025 07:53 AM
Key Details
Property Type Single Family Home
Sub Type Detached
Listing Status Active
Purchase Type For Sale
Square Footage 8,151 sqft
Price per Sqft $1,962
MLS Listing ID CRNP24253225
Bedrooms 6
Full Baths 6
HOA Fees $925/mo
HOA Y/N Yes
Originating Board Datashare California Regional
Year Built 1995
Lot Size 0.468 Acres
Property Description
Location
State CA
County Orange
Interior
Heating Forced Air, Central
Cooling Central Air, Zoned, Other, See Remarks, ENERGY STAR Qualified Equipment
Flooring Wood, See Remarks
Fireplaces Type Family Room, Gas, Gas Starter, Living Room, Two-Way, Other, See Remarks
Fireplace Yes
Window Features Skylight(s)
Appliance Dishwasher, Double Oven, Electric Range, Range, Refrigerator
Laundry Inside, See Remarks
Exterior
Garage Spaces 4.0
Pool In Ground, Spa, See Remarks
Amenities Available Gated, Other, Trail(s)
View City Lights, Hills, Panoramic, Other, Ocean
Handicap Access Other, See Remarks
Private Pool true
Building
Story 2
Foundation See Remarks
Water Public
Architectural Style Contemporary, Custom, Mediterranean, Spanish, See Remarks
Schools
School District Capistrano Unified
Others
HOA Fee Include Security/Gate Fee,Maintenance Grounds






