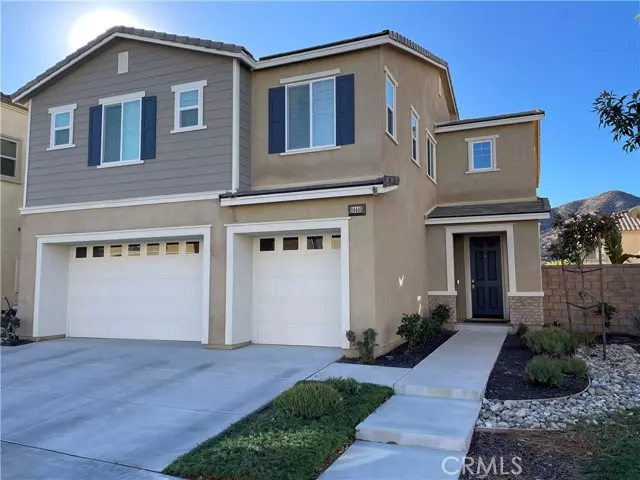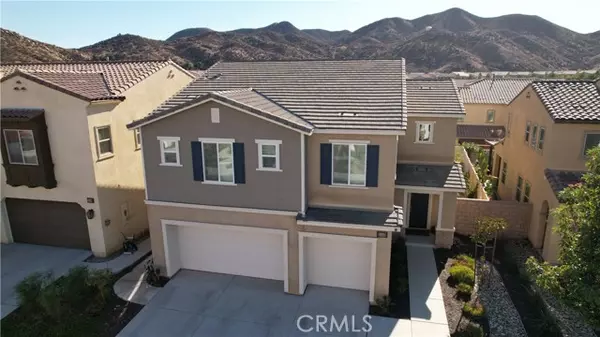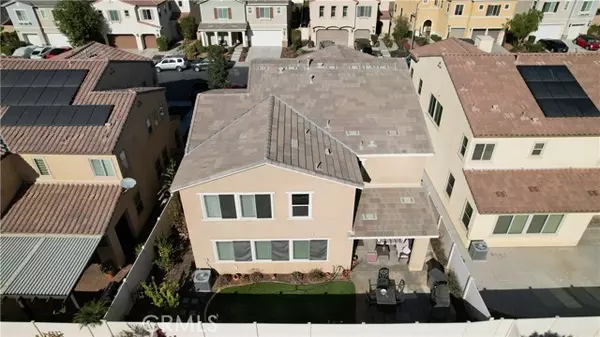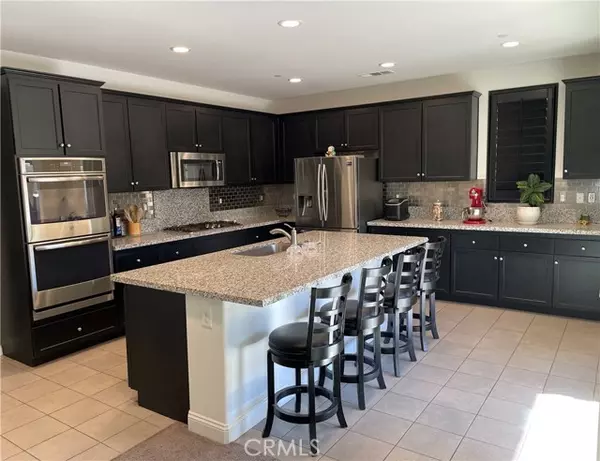24445 Paxton Lane Lake Elsinore, CA 92532
4 Beds
3 Baths
3,254 SqFt
OPEN HOUSE
Sat Jan 18, 12:00pm - 3:00pm
Sun Jan 19, 12:00pm - 3:00pm
UPDATED:
01/15/2025 10:15 PM
Key Details
Property Type Single Family Home
Sub Type Detached
Listing Status Active
Purchase Type For Sale
Square Footage 3,254 sqft
Price per Sqft $222
MLS Listing ID CRSW25007406
Bedrooms 4
Full Baths 3
HOA Fees $229/mo
HOA Y/N Yes
Originating Board Datashare California Regional
Year Built 2018
Lot Size 5,227 Sqft
Property Description
Location
State CA
County Riverside
Interior
Heating Other, Central
Cooling Ceiling Fan(s), Central Air, Other, ENERGY STAR Qualified Equipment
Fireplaces Type None
Fireplace No
Window Features Double Pane Windows
Appliance Dishwasher, Double Oven, Gas Range, Microwave, Oven, Tankless Water Heater, ENERGY STAR Qualified Appliances
Laundry Gas Dryer Hookup, Other
Exterior
Garage Spaces 3.0
Pool Spa
Amenities Available Playground, Pool, Gated, Spa/Hot Tub, Other, Barbecue, Dog Park, Picnic Area
View Other
Handicap Access Other
Private Pool false
Building
Lot Description Other, Landscape Misc, Storm Drain
Story 2
Foundation Slab
Water Public
Architectural Style Contemporary
Schools
School District Lake Elsinore Unified






