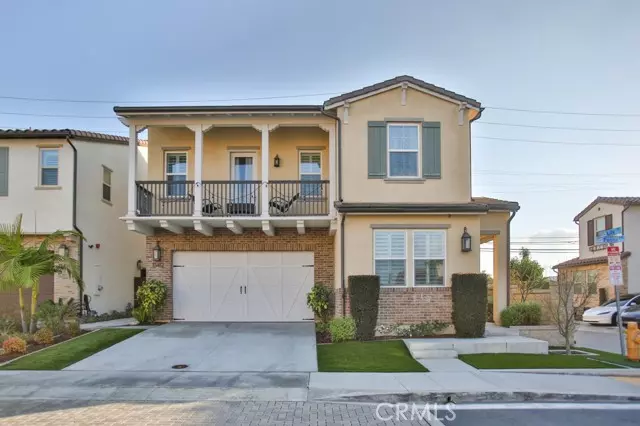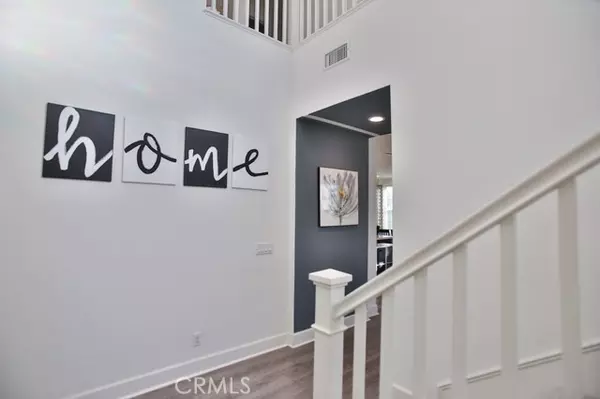13412 Peony Avenue Garden Grove, CA 92840
4 Beds
4 Baths
2,581 SqFt
UPDATED:
02/02/2025 01:15 AM
Key Details
Property Type Single Family Home
Sub Type Detached
Listing Status Active
Purchase Type For Sale
Square Footage 2,581 sqft
Price per Sqft $522
MLS Listing ID CRPW25023579
Bedrooms 4
Full Baths 4
HOA Fees $145/mo
HOA Y/N Yes
Originating Board Datashare California Regional
Year Built 2020
Lot Size 3,690 Sqft
Property Description
Location
State CA
County Orange
Interior
Heating Forced Air
Cooling Ceiling Fan(s), Central Air, Whole House Fan
Flooring Tile, Vinyl, Carpet
Fireplaces Type None
Fireplace No
Window Features Double Pane Windows,Screens
Appliance Dishwasher, Disposal, Gas Range, Microwave, Range, Tankless Water Heater
Laundry Gas Dryer Hookup, Laundry Room, Inside, Upper Level
Exterior
Garage Spaces 2.0
Pool None
Amenities Available Playground, Gated, Barbecue, Picnic Area
View None
Private Pool false
Building
Lot Description Corner Lot, Street Light(s)
Story 2
Foundation Slab
Water Public
Architectural Style Mediterranean
Schools
School District Orange Unified






