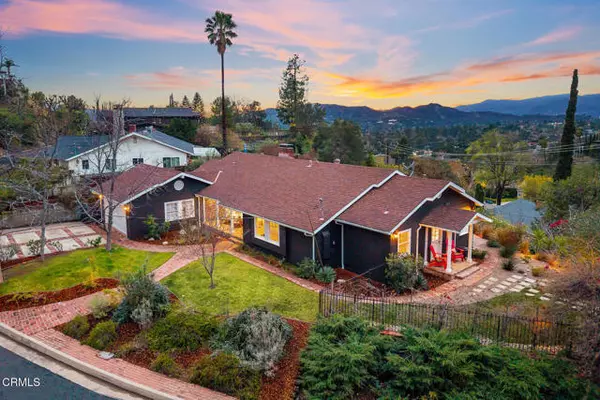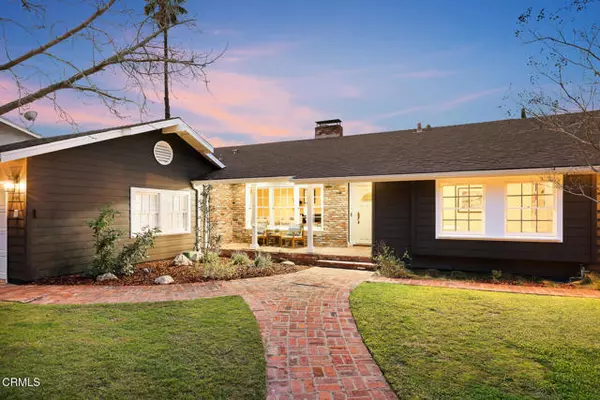REQUEST A TOUR If you would like to see this home without being there in person, select the "Virtual Tour" option and your agent will contact you to discuss available opportunities.
In-PersonVirtual Tour
Listed by Carey Haynes • COMPASS
$ 2,300,000
Est. payment /mo
Active Under Contract
5222 Stardust Road La Canada Flintridge, CA 91011
3 Beds
3 Baths
2,338 SqFt
UPDATED:
02/22/2025 09:41 AM
Key Details
Property Type Single Family Home
Sub Type Detached
Listing Status Active Under Contract
Purchase Type For Sale
Square Footage 2,338 sqft
Price per Sqft $983
MLS Listing ID CRP1-20776
Bedrooms 3
Full Baths 2
HOA Y/N No
Originating Board Datashare California Regional
Year Built 1957
Lot Size 0.270 Acres
Property Sub-Type Detached
Property Description
Resting above the LCF valley on an 11,771 SF lot, this reimagined 1957 ranch home offers serene living within a single level floor plan that is highlighted by modern upgrades, an open concept living space and expansive views. A covered front porch greets you into the home while opening to a formal living room with comfortable fireplace. The room spans into the dining room while passing through to the kitchen. A bar top and powder guest bath services the space. The spacious kitchen is ready for entertaining with a window sink facing the yard and pool, plenty of counter space and a sit at bar that opens to the family room. Acting as the hub of the home, this space is perfect for gathering with a brick fireplace that flanks a wall, ample windows giving picturesque views and French doors leading to a patio and the yard. A hallway from the space leads to the bedrooms while providing storage and counter space. A laundry/ mudroom sits at the end with an additional door to the grassy yard space and viewing deck. Two ample sized guest bedrooms share a full bathroom to one side of the hall. The primary suite faces the front of the home including a full bathroom with double sinks and separate shower and soaking tub. Tranquil yards surround the home with native planting, newly installed St.
Location
State CA
County Los Angeles
Interior
Heating Forced Air
Cooling Central Air
Flooring Wood
Fireplaces Type Family Room, Living Room
Fireplace Yes
Appliance Free-Standing Range, Refrigerator
Laundry Laundry Room, Inside
Exterior
Garage Spaces 2.0
Pool In Ground
View Mountain(s), Valley
Private Pool true
Building
Story 1
Water Private
Architectural Style Ranch

© 2025 BEAR, CCAR, bridgeMLS. This information is deemed reliable but not verified or guaranteed. This information is being provided by the Bay East MLS or Contra Costa MLS or bridgeMLS. The listings presented here may or may not be listed by the Broker/Agent operating this website.





